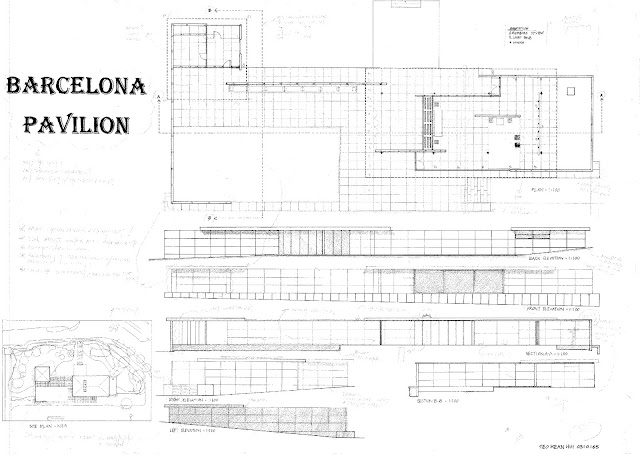Student ID : 0310165
Course : Bachelor of Science (Hons) (Architecture) March Intake 2013
Lecturer : Mr. Sanjeh Raman, Mr. Wan Muhammad, Ms. Indrani and Mr. Bryan
Content
- Project 1 (a) On site sketching
- Project 1 (b) Tonal Value
- Project 2 (a) Orthographic projections: plans, sections, elevations
- Project 2 (b) Axonometric projection
- Project 2 (c) Perspectives
Project 1
- Project 1 (a) On site sketching
- Project 1 (b) Tonal Value
Learning outcomes
• To understand the notion of space in architecture.• To develop skills in visualizing of space through observation and perception of a given site
• To develop skills in sketching as a mode of communication
• To understand the notion of space in architecture.
• To develop skills in communicating the above in various tonal and depth values.
• To develop various techniques of hatching through different medium.
• Recognize their potential for creativity, self-expression and visual awareness.
• Identify the fundamental principles, elements and techniques in sketching, drawing, design process and presentation skills
This assignment is intended to recognize potential for creativity, self-expression and visual awareness. Besides that, it is also intended to identify the fundamental principles, elements and techniques in sketching, drawing, design process and presentation skills. By doing this assignment, I've learnt the very basic skill of sketching and rendering of many different object and things. This have helped me a lot on my drawing skills after doing this assignment especially on my one point perspective drawing and two points perspective drawings, because I always do it wrongly in the past.
Project 1 (a) On site sketching
 |
| Outdoor sketch 1 @ Taylor’s University Lakeside Campus |
 |
| Outdoor sketch 2 image from online |
 |
| Indoor sketch 1 – Bedroom |
 |
| Indoor sketch 2 @ My house |
Project 1 (b) Tonal Value
2. Project 2
- Project 2 (a) Orthographic projections: plans, sections, elevations
- Project 2 (b) Axonometric projection
- Project 2 (c) Perspectives
Learning outcomes
• Demonstrate drafting skills in modern and traditional methods of architectural drawing.
• Record and present clear and legible architectural information manually.
• Identify and apply architectural conventions and symbols.
• Demonstrate in pencil and ink examples of:
line types
line weights
line quality
hand lettering
• Ability to express spatial ideas and architectural detail in three-dimension, in the format of an Axonometric projection.
• Understanding of what axonometric projections are, how to generate them and how to apply them to the design process and presentation.
• Ability to produce legible architectural drawings.
• Ability to express spatial ideas and architectural detail in three-dimension, in the format of one point and two-point perspectives.
This assignment is given for us so that we are able to identify the fundamental principles, elements and techniques in sketching, drawing, design process and presentation skills. Besides that, we are required to demonstrate observation skills and be able to record, organize, interpret and describe a variety of issues via visual communications effectively and apply drawing as a means of communication in order to express two dimensional and three dimensional ideas. I've learnt to observe the details then measure it and the technique to draw site plan accurately.








No comments:
Post a Comment